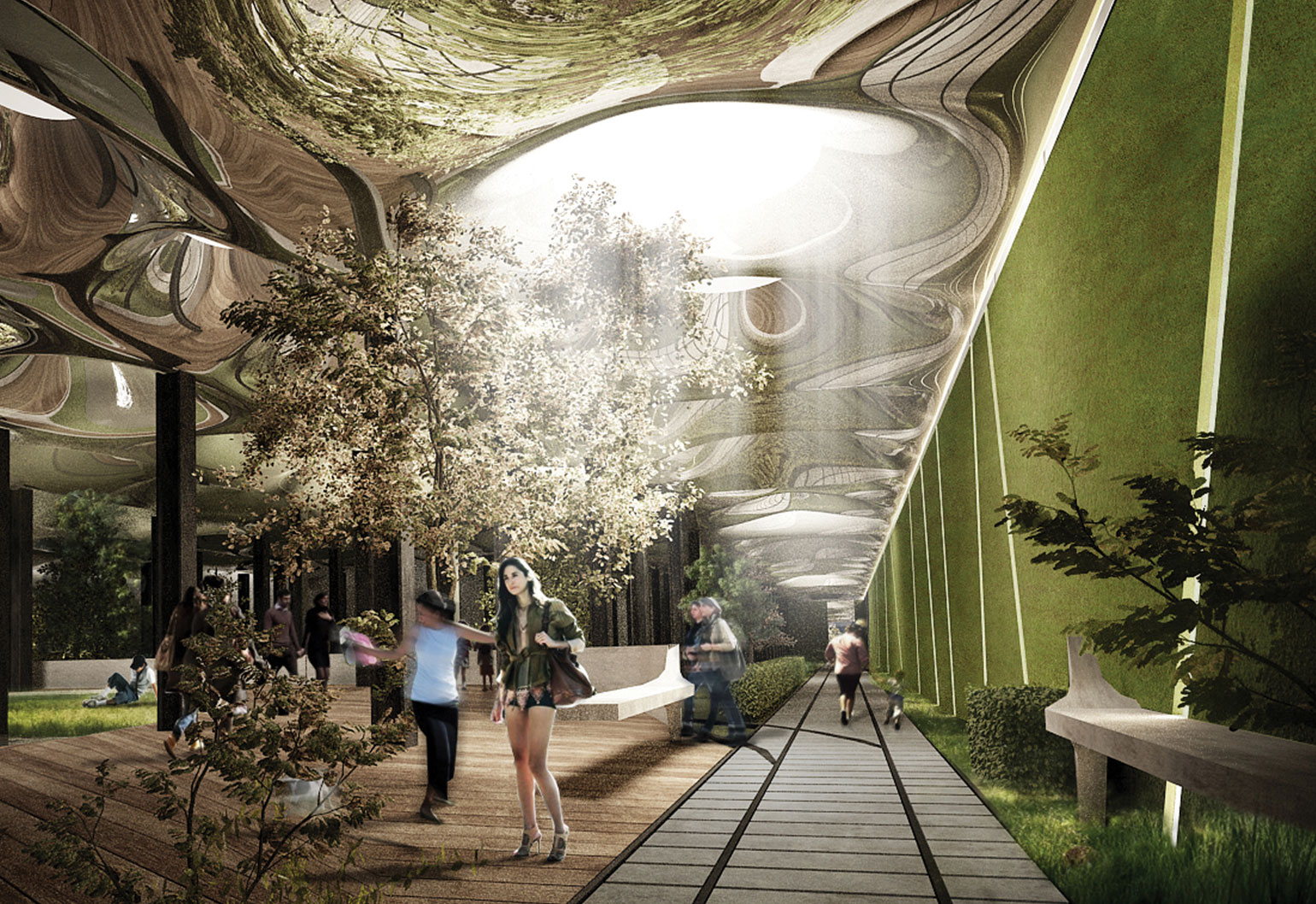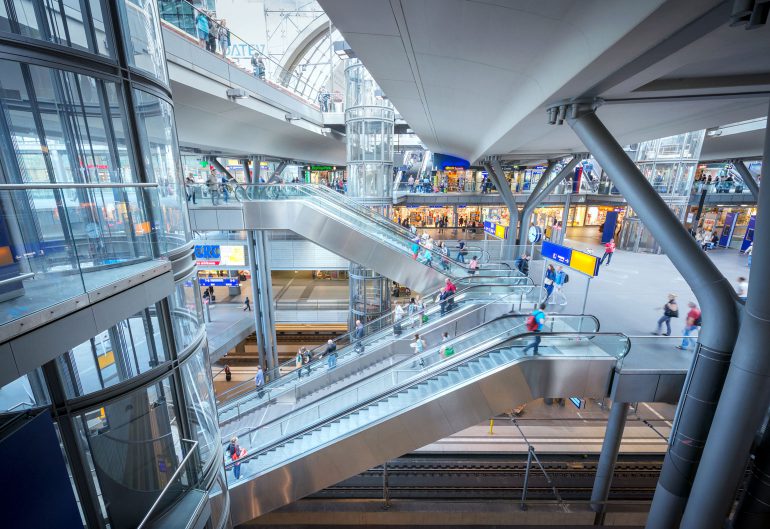Humans have moved from cave dwellings to skyscrapers. But we’re reaching a point where we can’t cram more buildings and people into cities as they stand. Is it time to head back into our ‘caves’ and start building underground cities?
There is evidence of people living in caves hundreds of thousands of years ago. Today you can find people living underground from Cappadocia in Turkey to Coober Pedy in South Australia. And one prominent engineer believes underground cities are the future of urban planning.
Earlier this year, AECOM’s Dr John Endicott was invited to Australia to speak at the Vivid Sydney festival. The venue: a newly-built cavern under the newly-built hill that is Barangaroo. The topic: ‘Subterranean Sydney’, or more specifically the idea that we should consider building underground cities.
“If you look outside and think about doubling the size of the city, do you really want 80-storey buildings closer to each other so there’s no space in between?,” he asked the crowd.
“Underneath Sydney, there’s some fantastic sandstone and the opportunity to create space down there which can be occupied. That vision can be realised in this space. If you look around you, can you tell if you’re six floors down or 16?”
Endicott said the heart of Sydney is like other big cities, intensely developed and set to double in population in the not-too-distant future.
“That doubling of the population means you need to double the floor area,” he said.
“You need to double the parkland area. You need to double the amenities. You need to double the Sydney Opera House. You need to double the number of schools, the number of hospitals, the number of supermarkets and how do you double this area?”
The answer is either out, up or down.
From Britain originally, Endicott has spent the past 40 years living in Hong Kong, working on many projects both there and in Singapore. Both cities have large populations and are highly developed, with only limited room to expand further. So the idea of going down has become more appealing.
“It’s part of the 50-year strategic plan for Singapore,” he said.
The problem is, right now, most people find the idea of living underground unappealing. But he says, in both Hong Kong and Singapore, people already spend a lot of time underground.
“People travel to work below ground,” he said.
“They go shopping below ground. They park their cars below ground. One of the hospitals is partly below ground.”
Endicott says the concept of interconnected basements is being developed in Montreal because people don’t want to go out in the winter cold. In Norway, there is an ice hockey arena capable of seating 65,000 built inside a hill. It makes sense because you don’t need a view of the outside world in an entertainment venue.
He said it is only a matter of time before the idea of underground cities becomes more acceptable. But when that time comes, we will need to have done the planning to prevent the space below ground being the same hodgepodge of development that we find above ground.
Getting the planning right
The space immediately below ground in cities is already cluttered with utilities, rail lines, roads and basements and even more things being considered.
“Right now in Hong Kong, we’re designing an underground sewage treatment plant for a million people. That means that the existing treatment works can be used for something that needs daylight,” said Endicott.
“If we go further forward, in a very congested area, things that will likely go below ground are those things which don’t need to have open air. They could be warehouses. They’re already planned in Singapore with interconnecting dedicated tunnels for goods. They could be office buildings. Many offices don’t have windows.”

Endicott says there are legal issues which need to be considered too regarding who owns the land under other properties and for how far.
This issue is currently being explored in Singapore where legislation is under consideration which will clarify that, defining land ownership as down to 30 m below ground. Beneath that, the land can potentially be redeveloped by others.
Life in underground cities
“I’ve always had a fascination with below ground. I recognise that some people don’t like the idea, but maybe they don’t know what they’re missing,” said Endicott.
“It’s a matter of what you’re brought up with. If your mum and your dad and your granddad used to go out the back and light the barbecue, you want to take your kids out and do the same.”
However, it’s also a matter of what you’re prepared to put up with. People already weigh up the lifestyle cost of room to live versus distance to work and affordability. He said many of his staff in Hong Kong still live with their parents because they can’t afford a place of their own.

“Living in London is also almost impossible for a new graduate. But you get two or three graduates sharing the same flat or even sharing the same bed in order to keep the accommodation cost down. They’ll do that because they want to live in the heart of the city where the entertainment is, where the activity is, where their work is. It really is a matter of value of life and way of life.”
That leads to the question of the value of airflow and natural light, which he believes can be introduced.
“Natural airflow below ground is limited. Airflow for an underground mine or railway is planned and designed and it’s enhanced by fans and so you need shafts for intake and shafts for exhaust and planning a railway, you have to find a location for those shafts. In this system at a grand scale, the air would be on supply like water is,” he said.
“There’d be facilities to produce air enough for the development, which would then be tapped into.”







